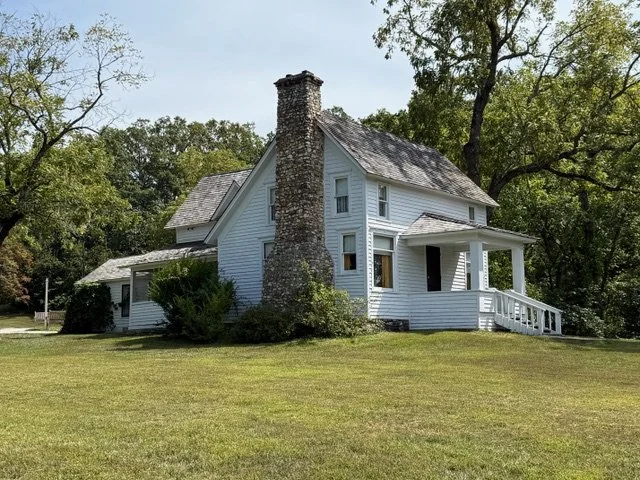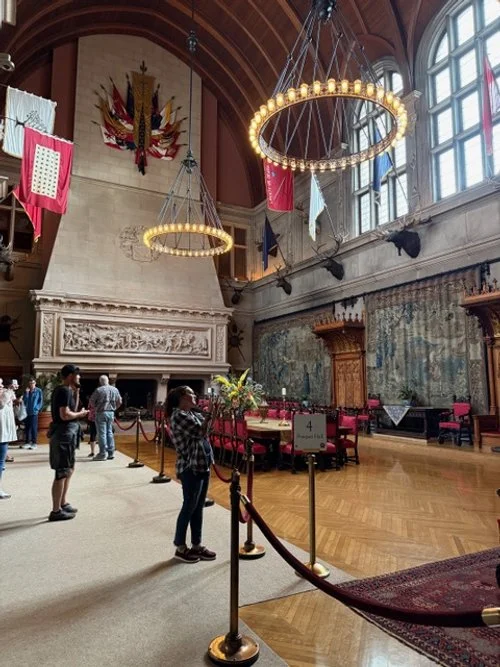3046 Miles, 16 Days, and Two Very Different Dream Homes
What a trip! Our recent 3,046-mile, 14-state family road trip was an absolute blur of beautiful scenery and memorable stops. For me, a real highlight of any journey is taking in the architecture and construction, and this trip provided a fascinating study in contrasts: a visit to the modest homes of pioneer author Laura Ingalls Wilder and the monumental grandeur of the Biltmore Estate.
Both of these places were built to be homes for a family, yet their construction stories could not be more different—and they offer a surprisingly insightful lesson on budget, scope, and project planning.
The Contrast in Construction: Hands-On vs. Grand Scale
The Laura Ingalls Wilder Home (Rocky Ridge Farm): Built from Dedication and Skill
The final home of Laura and Almanzo Wilder at Rocky Ridge Farm, built in Mansfield, Missouri, embodies the spirit of self-sufficiency and incremental construction.
The Builder: The ultimate owner and builder was primarily Almanzo Wilder, a skilled carpenter, working with his own two hands and his wife, Laura.
The Budget: Extremely constrained. The building was a direct reflection of the family's modest financial situation, often requiring the project to be paused until enough money was saved from farming and writing. Their home was built in stages, starting with a one-room cabin and expanding over many years.
The Materials: Primarily local and resourceful. Almanzo used his own carpentry skills, with help from local craftsmen, to build their wood-frame house. It is a testament to his care that he customized the home to fit his wife, notably by building the kitchen counters to accommodate Laura's five-foot height. He even set up a clever pipe system to bring spring water inside to the kitchen sink.
The Time Frame: Slow, deliberate, and a lifetime project. Their comfortable home on Rocky Ridge took years to reach its final, 10-room form, with major additions continuing over more than a decade (from 1895 to 1912). They lived in and cherished this home for the rest of their lives.
The Biltmore Estate: An Industrial Project of Unparalleled Scale
The Biltmore, by contrast, was a massive industrial and artistic undertaking designed to rival the great châteaux of Europe.
The Builders: George Vanderbilt commissioned a "dream team" of Gilded Age professionals: world-renowned architect Richard Morris Hunt and landscape designer Frederick Law Olmsted.
The Budget: Essentially unlimited. The mansion alone reportedly cost $5 million in the 1890s (equivalent to nearly $190 million today).
The Materials: Globally sourced and high-tech for the time. Construction used a steel frame, Indiana limestone, and other materials that were transported to the remote mountain site via a temporary, custom-built railroad spur. They even built a woodworking factory and brick kiln on-site.
The Time Frame: Fast and immense. Construction began in 1889 and was essentially completed in six years, employing roughly 1,000 workers and 60 stonemasons at its peak.
|
Feature |
Laura Ingalls Wilder Home (Rocky Ridge Farm) |
Biltmore Estate |
|
Architect/Lead |
Almanzo Wilder (Owner & Skilled Builder) |
Richard Morris Hunt (Renowned Architect) |
|
Scope |
Modest 1.5-story wood-frame house, built incrementally |
250-room, four-story French Renaissance-style château |
|
Resources |
Extremely limited; based on personal savings and Almanzo’s skill |
Virtually unlimited; materials and labor sourced globally and on a massive scale |
|
Duration of Project |
Built in stages over many years (approx. 1895-1912) |
Six years (1889-1895) |
|
Tenure of Residence |
Laura and Almanzo lived there from 1896 until their deaths — a lifetime |
George Vanderbilt died in 1914, less than 20 years after opening the house |
The Similarity: A Place to Call Home
Despite these vast differences in scale and cost, the ultimate goal was the same: to create a secure, comfortable home for a family.
The Wilder home, built by a loving husband for his wife, represents the maximum effort within a minimal budget. It was a space designed for a life to be lived. The fact that the Wilders lived there for over 50 years underscores its success as a home.
The Biltmore was also a home—albeit a grand one—designed for family and friends to gather and enjoy life. It was a home born of maximum resources, but like any home, it was filled with personal touches, modern convenience, and the owner's vision.
A Lesson in Budget and Project Planning
This contrast is a perfect real-world metaphor for project planning and budget constraints.
Define Your Resources: Are your resources closer to the Vanderbilt model—allowing you to hire a "dream team" and complete the project in a massive sprint? Or are they closer to the Wilder model—meaning you are the laborer, and the budget dictates a slower, incremental approach?
Scope is Flexible: The Wilders built their dream home over a lifetime, adjusting the scope as their resources allowed. It teaches us the value of an incremental plan—start small, build on success, and keep the end goal in mind, even if you have to wait.
Maximum Effort, Different Budgets: Both projects required the maximum possible effort within their respective budgets. For Vanderbilt, maximum effort meant coordinating thousands of people and millions of dollars. For Almanzo Wilder, maximum effort meant the sheer personal labor of clearing land and building the home room by room.
The ultimate lesson? There are many paths to a successful outcome—in this case, a beloved family home. The key is to be realistic about your budget and resources, and to embrace the process—whether it's a massive, multi-million dollar undertaking or a humble, hands-on passion project built over a lifetime. Both are beautiful testaments to the enduring human desire for a place to call home.


